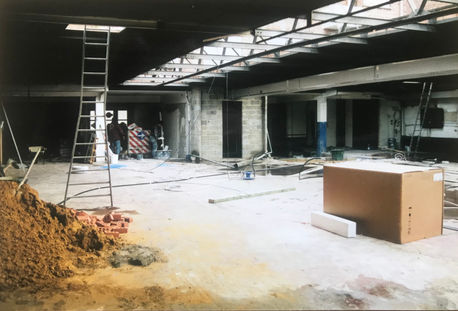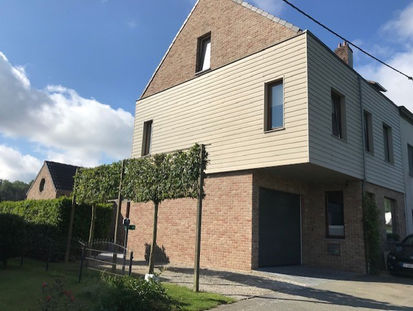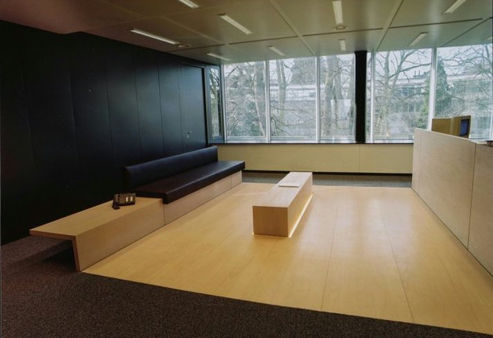
Aménagement de la boutique de chaussures « Nathalie R »
Quartier Dansaert au centre de Bruxelles
La collaboration avec la modiste de chaussures Nathalie Rousseau, a débutée sur le plan graphique: par la création du logo, de la charte graphique, du packaging et, s’est prolongée par la mise en scène de ses collections dans une boutique « phare ». Cette conception modulable de type minimaliste est en total accord avec le produit qu’elle met en valeur, et peut être facilement réinterprétée pour s’intégrer à d’autres emplacements comme « corner» (zone de vente spécifique)
Accueil du Musée Magritte
Place Royale à Bruxelles
Lauréat du concours organisé par la Fondation Roi Baudouin
Avec dans l’idée d’affecter le futur musée Magritte dans un ancien bâtiment de style néoclassique datant de la fin du xviiie siècle, un concours a été organisé pour aménager une entrée spécifique au Musée Magritte, donnant sur la place Royale. Un espace regroupant toutes les fonctionnalités d’accueil, de ticketterie, de vestiaire automatisé,...
Salon de café « sur la route d’Ispahan »
Quartier Brugmann à Ixelles
Partant du constat que le café est, pour beaucoup, une boisson du quotidien; conception d’un espace, pouvant faire partie d’une chaîne, spécifique et autour du café et de ses multiples préparations. Le lieu s’inspire directement de la forme du grain avec une tour centrale pour la préparation du café, de la division de l’espace par un jeu de murets et d’une ambiance cosy par de petites tables et éclairages spécifiques.
Transformation d’un concessionnaire automobile en un studio/laboratoire de photographie professionnelle J.J.Micheli
Etterbeek
(Collaboration Archi 2000)
Mise en scène du show-room de Less Interior Design
Overijse
Rénovation et agrandissement d’une maison mitoyenne, typique de la campagne du Pajottenland, en une maison de plus de 300m2 habitable avec piscine et jardin
Aménagement partiel d’une maison bourgeoise
Quartier Lepoutre à Ixelles
(Collaboration architecte A. Dirkx)
Aménagement de la zone séjour et bibliothèque d’une villa sise
Rhode-St-Genèse
(Collaboration architecte A. Dirkx)
Aménagement d’un appartement de +-250m2, de type art déco, s’organisant autour d’un patio central
Quartier Louise à Ixelles
Réaménagement de l’Ancienne Salle des Rotatives de l’Imprimerie des Éditeurs - Groupe Rossel
Evere
(Collaboration architecte P. Segui)
Création de diverses salles de réunions, de conférences, de réception integrant vestiaires et sanitaires. L’ organisation des espaces s’est inspirée du cheminement de l’information : collecte traitement et diffusion ; avec en apogée, le patio, comme lieu d’échanges et de communications, animé par une énorme sculpture (hauteur 5m).























































